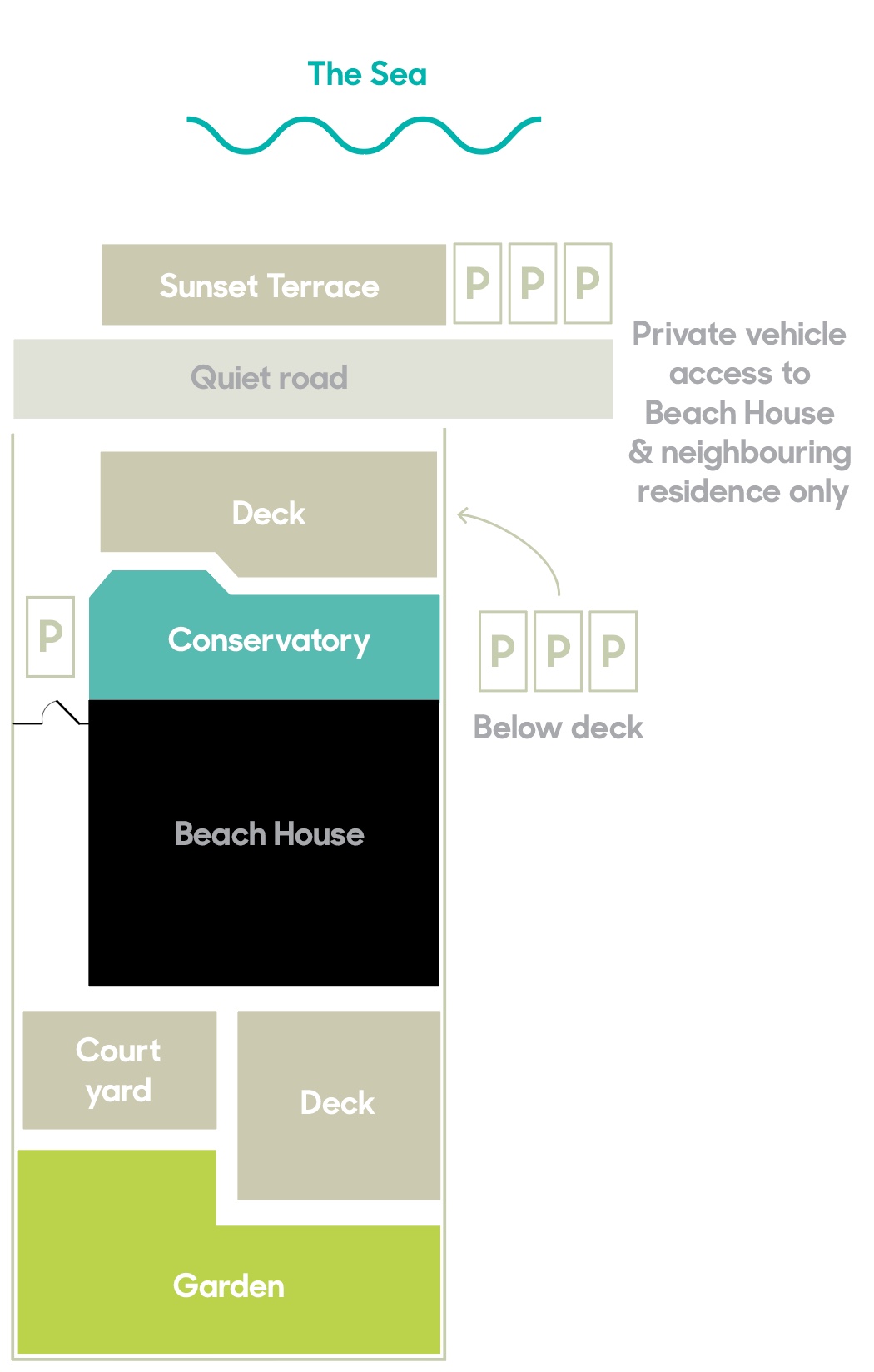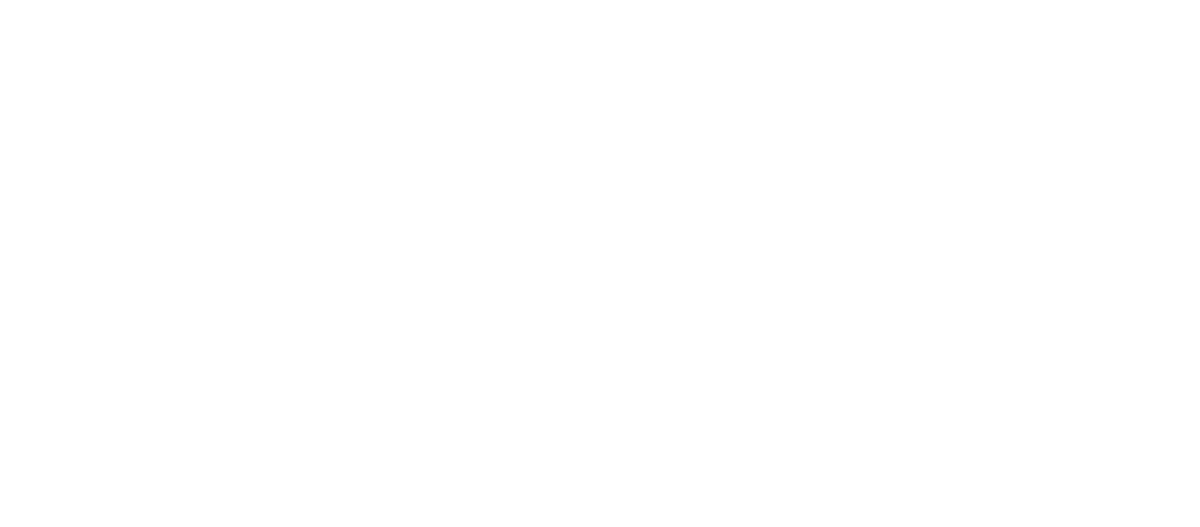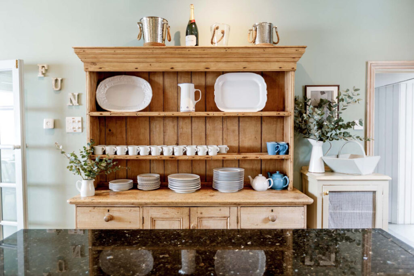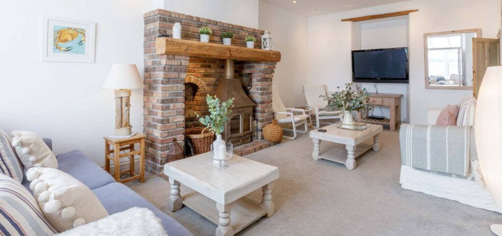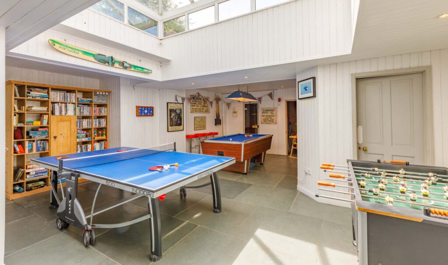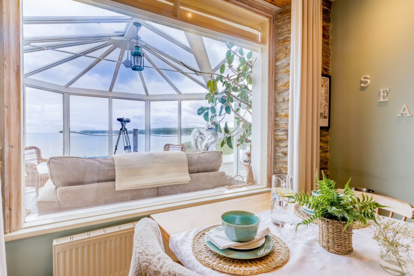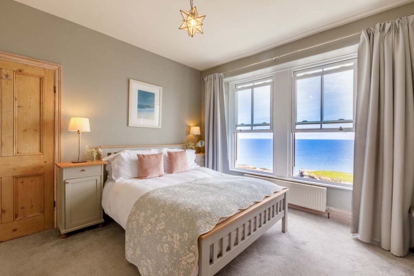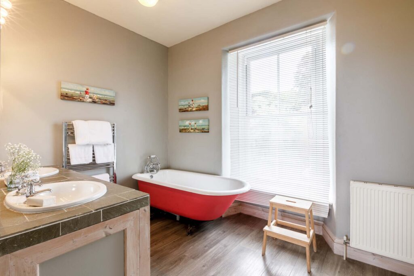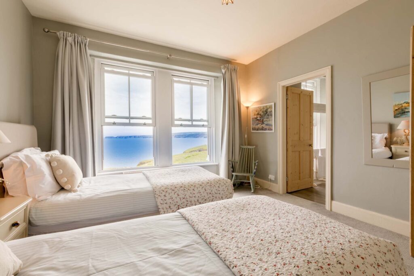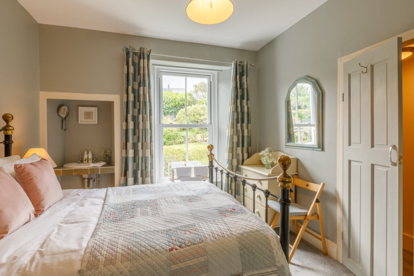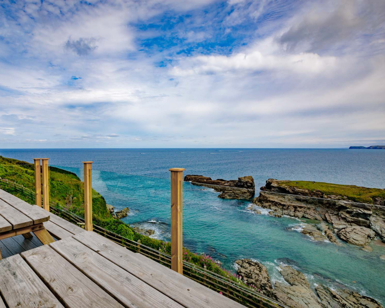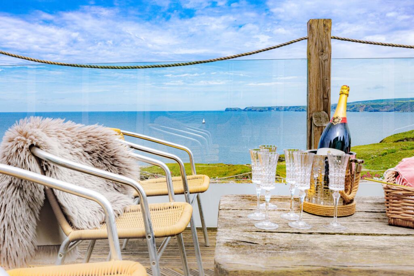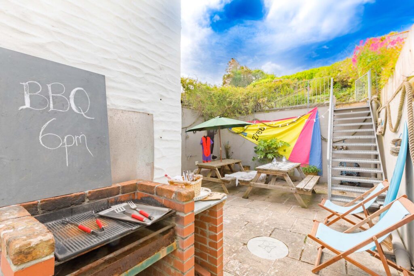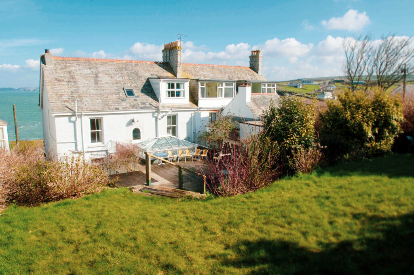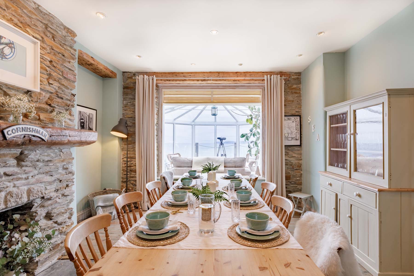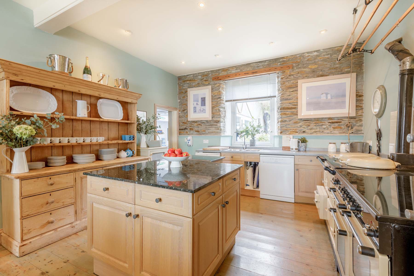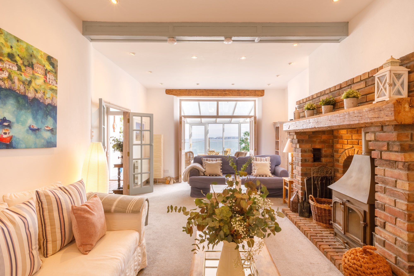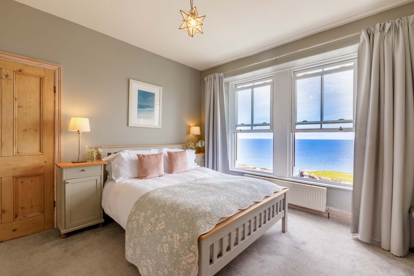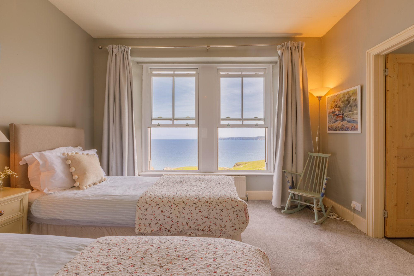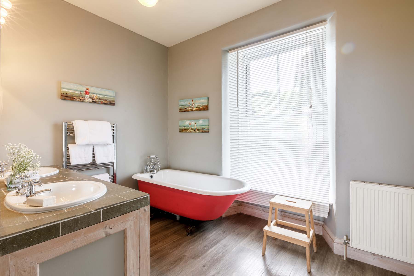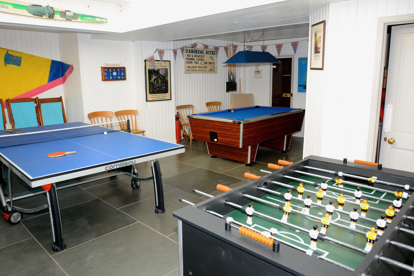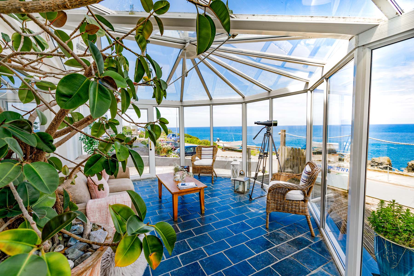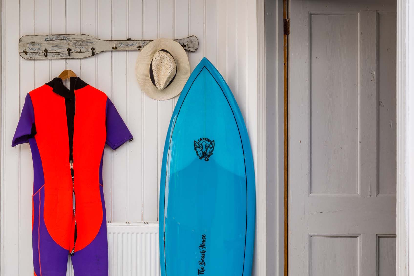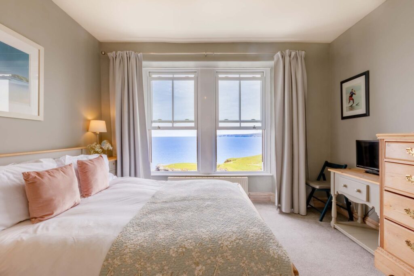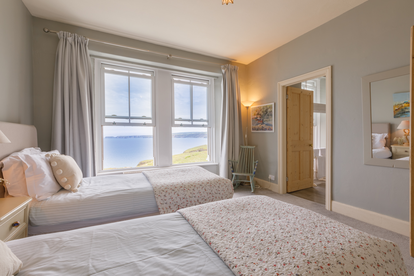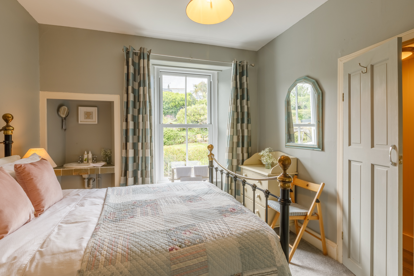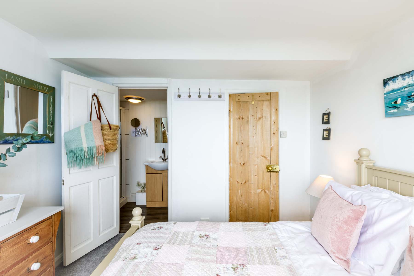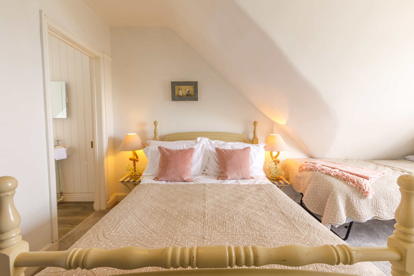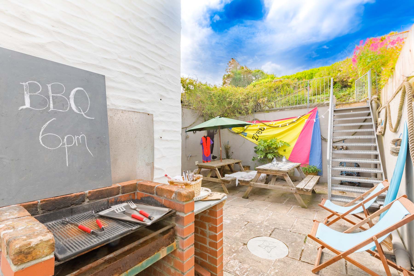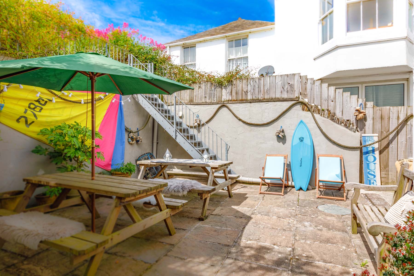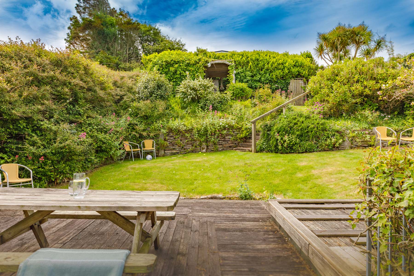
Beach House Overview
The property offers luxury accommodation for a memorable holiday experience with sea views in many of its rooms. With flexible accommodation, the Beach House allows large groups to really spread out and enjoy a real coastal retreat experience. The large size of the house offers many additional spaces to match everyone’s mood – including a games room toward the rear and a quiet conservatory with sea views. There’s even a sauna for those in search of a quiet moment. The Beach House has been carefully renovated and is equipped with everything you need for a memorable self-catering holiday.
The Beach House Facilities
GROUND FLOOR
The ground floor features a spacious kitchen and dining room, a sitting room with feature fireplace and wood burner and a large conservatory with breathtaking views of the Cornish coast. In addition to the rear of the property is a fabulous games room with a sauna leading to a courtyard with a purpose built barbecue and gardens.
- 40ft Conservatory overlooking the sea leading to outside decking
- Entrance way with boot and coat hooks
- Open kitchen with central island and dining with 14ft table to seat 16
- Large kitchen equipped a stylish range style electric cooker, and AGA . Tall larder fridge, small freezer, microwave, and quality appliances.
- Second kitchen / utility space with washing machine, tumble dryer, extra fridge
- Living room with 65” UTLRA HD SMART TV, DVD, wood burning stove with doors to the conservatory.
- Cloakroom with WC and wash basin
- Sauna
- Downstairs walk in shower / wet room.
- Games Room with full size table tennis, pool table, table football
First and second floor rooms
The bedrooms are located on the first and second floors and sleep up to 14 people. Most of the bedrooms are located at the front of the property and have stunning sea views looking towards Tintagel.
FIRST FLOOR ROOMS
Oyster Catcher
Master Double Bedroom with sea views. En-suite freestanding bath, separate shower, WC & his and hers basins.
Storm Petrel
Twin bedded room with sea views. En-suite bath/shower/WC.
Fulmer
Double bed with garden views. En-suite shower and WC.
SECOND FLOOR ROOMS
Puffin
Double bedroom with sea views. En-suite bath with shower & WC
Herring Gull
Double bedroom with sea views. En-suite shower & WC
Curlew
Twin beds. En-suite & WC leading into a second room with a double bed.
Outdoors
-
The sunset terrace with sea views (toughened glass )
-
40ft Decking with relaxed seating with sea views (toughened glass & secure gate)
-
Courtyard with BBQ
-
A secure terraced lawned garden with further decking area is at rear of the property accessed from the first floor mezzanine landing.
Further info
Dogs
The owners will accept pets only by arrangement and with the strict understanding that they have been treated for fleas three weeks prior to booking date. We charge £8.50 per dog, per night. Maximum of two dogs, by arrangement. Beach guide available for dog owners.
Access and private parking for seven cars
Parking is at a premium in Port Isaac, so you’ll be glad to know we have plenty of parking spaces, enough for up to seven cars.
For access to the grounds, there’s a side, gated access to the courtyard at the rear. From here, the garden is up a flight up steps, and has railings around it making it nice and safe.

Features
- 40ft conservatory overlooking the sea , leading to outside decking
- Entrance way with boot and coat hooks
Open kitchen with central island and dining with 14ft table to seat sixteen
- Large kitchen equipped with a stylish range style electric cooker and Aga. Tall larder fridge, small freezer, microwave and quality appliances throughout
- Second kitchen / utility space with washing machine, tumble dryer and extra fridge
- Living Room with 65″ Ultra HD Smart tv, DVD, wood burning stove and doors to the conservatory
- Cloakroom with wc and wash basin
Sauna
- Downstairs walk-in shower / wet room
Games Room with full size table tennis, pool table and table football
Courtyard with barbeque
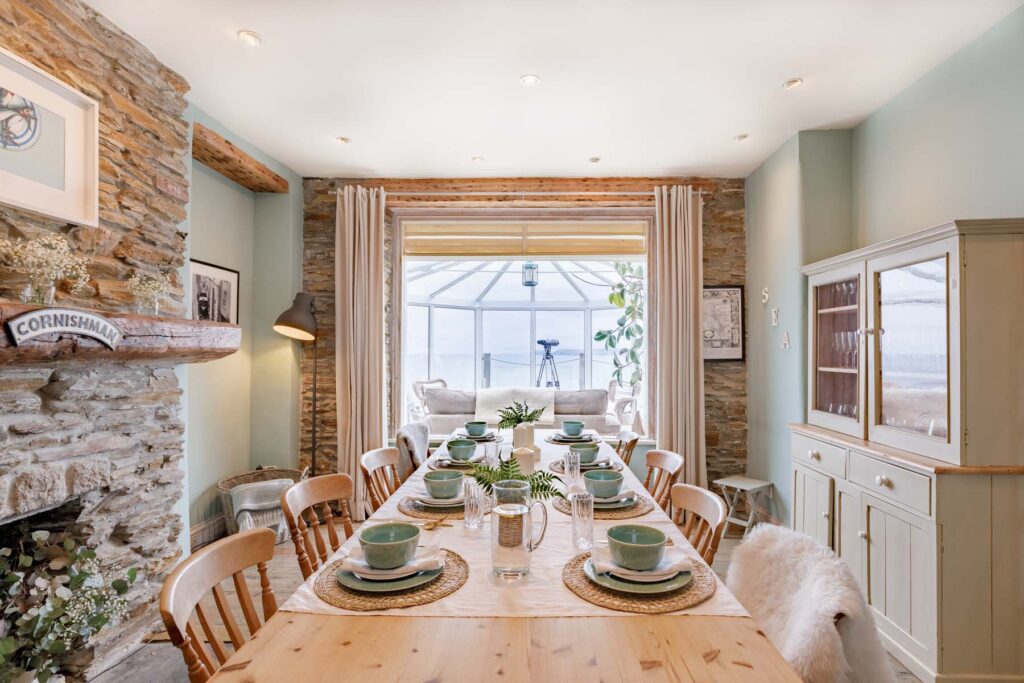
Accommodation – living areas
The Beach House is a large front line coastal property meaning groups up to twelve strong can really stretch out and enjoy a real coastal retreat experience.
The property offers luxury accommodation for a memorable holiday experience with sea views in many of its rooms. With flexible accommodation on the ground floor, the large Beach House allows large groups to really spread out and there are additional spaces to match everyone’s mood – including games room toward the rear and a quiet conservatory with sea views. There’s even a sauna for those in search of a quiet moment.
Ground Floor
The ground floor features a spacious kitchen and dining room, a sitting room with feature fireplace and woodburner and a large conservatory with breathtaking views of the Cornish coast.
In addition, to the rear of the property, is a fabulous games room and sauna. These lead to a private courtyard with a purpose built barbecue and gardens beyond.
Outdoor spaces
Our private courtyard is a lovely sheltered area for use by guests. It can be accessed via the Games Room on the ground floor level, and contains a barbeque and plenty of seating. There’s also an outdoor shower – great for surfers and sandy feet!
Beyond here, up a flight of steps, there is a further sun deck and the garden with beds and lawn.
Parking and access
Parking is at a premium in Port Isaac, so you’ll be glad to know we have plenty of parking spaces, enough for up to seven cars at the front. Then there are also three further spaces below the raised deck.
For access to the grounds, there’s a side, gated access to the courtyard at the rear. From here, the garden is up a flight up steps, and has railings around it making it nice and safe.
